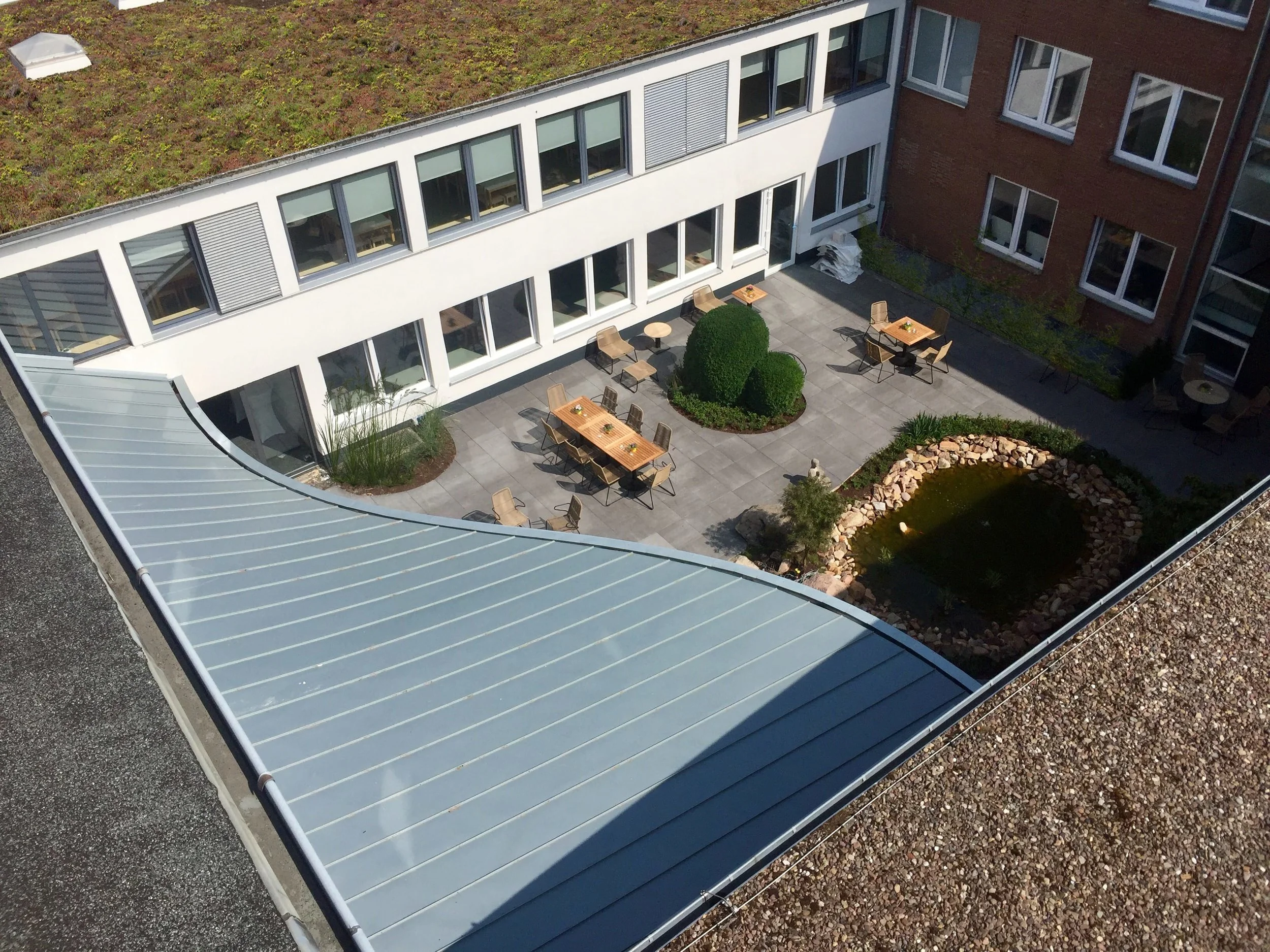
Café Klosterhof, 2017


Bird view
The buildings transformation into a cultural centre with a wide range programs - such as a kindergarten, hotel, community college and elderly care centre - called for a place where the people from each of these facilities could meet, mingle & relax.

View at dawn
The curved glass facade derives from the need to access the adjacent bar from both - the pavilion as well as directly through the courtyard.

View from the roof
The roof is covered by a traditional standing metal seam roof.

Inside perspective
Due to the resulting shape, each of the 15 fish belly girders comes in a different length and structurally required width. In order to avoid costly customisation, a single curved mould was chosen in which the girders where pressed and laminated at different length - and subsequently cut to their specific angle.

The tea & coffee bar
The recessed side of the pavilion leads into a bar.

Intersection old & new



Surrounding woods


worm's eye axonometric
The structure consists of wooden pillars and fish belly girders, carrying a standing steel seem roof.

Indian Summer at Kloster Damme
Location: Damme, Germany
Square meters: 120
Status: built (2017-2018)